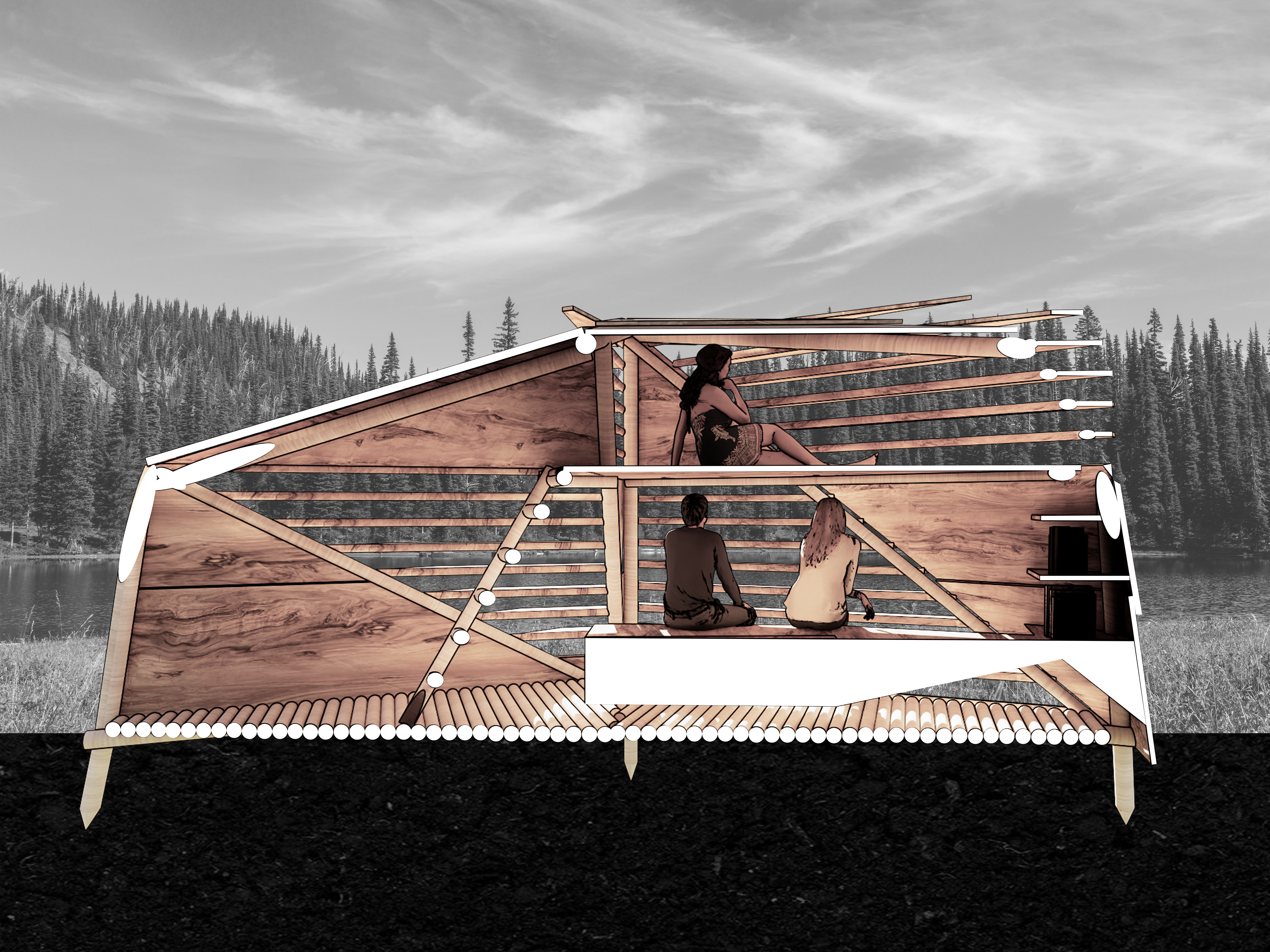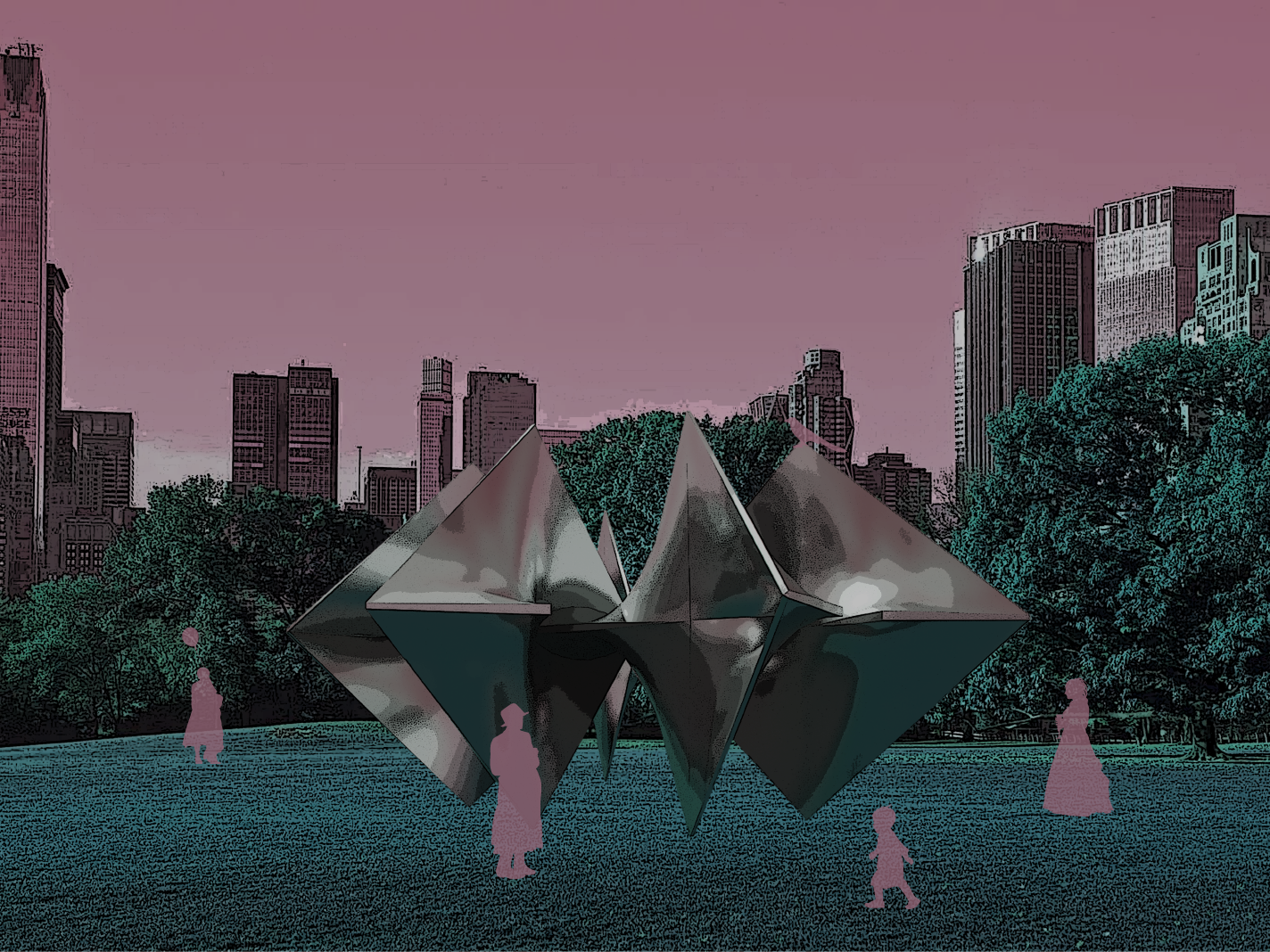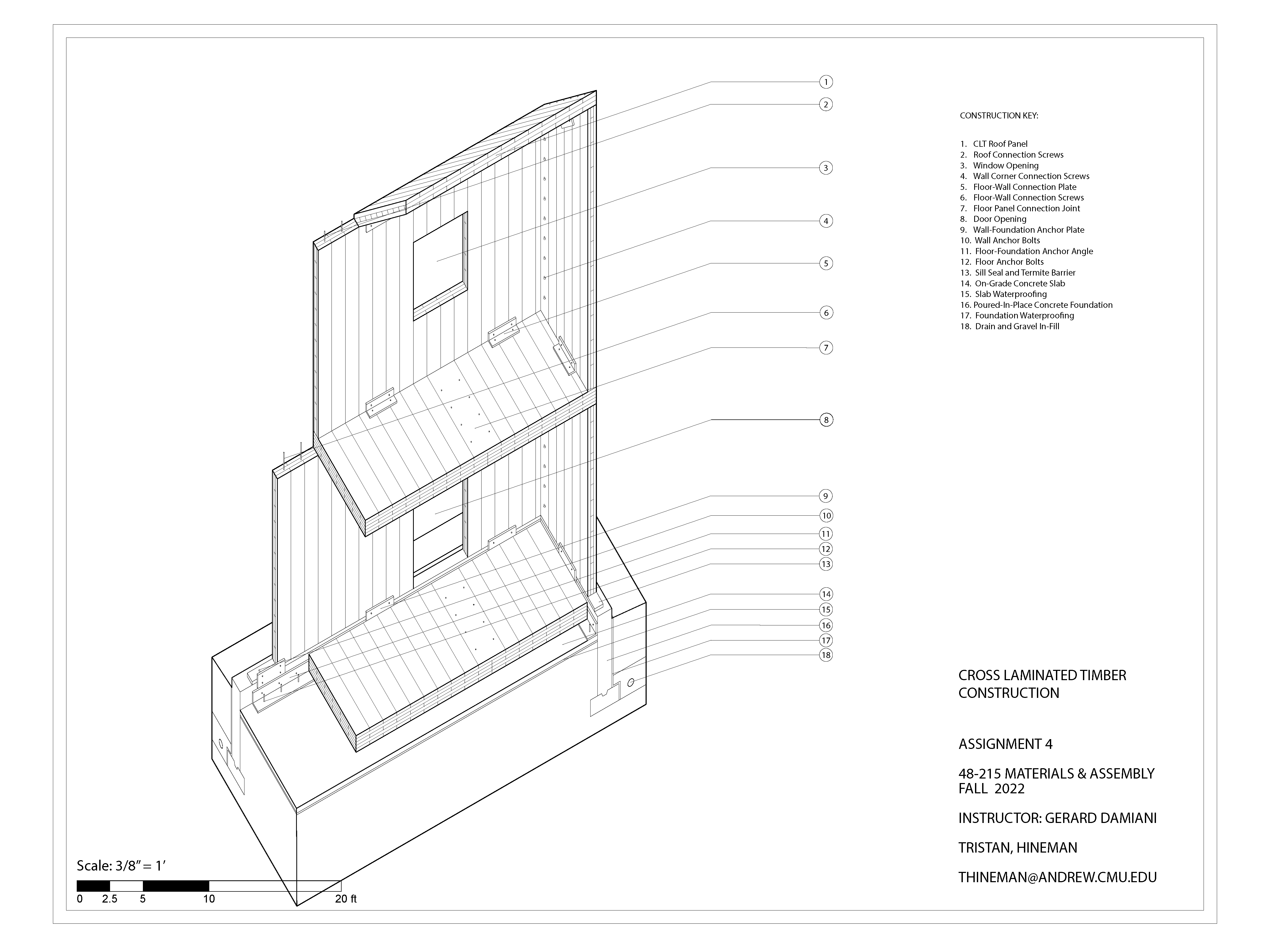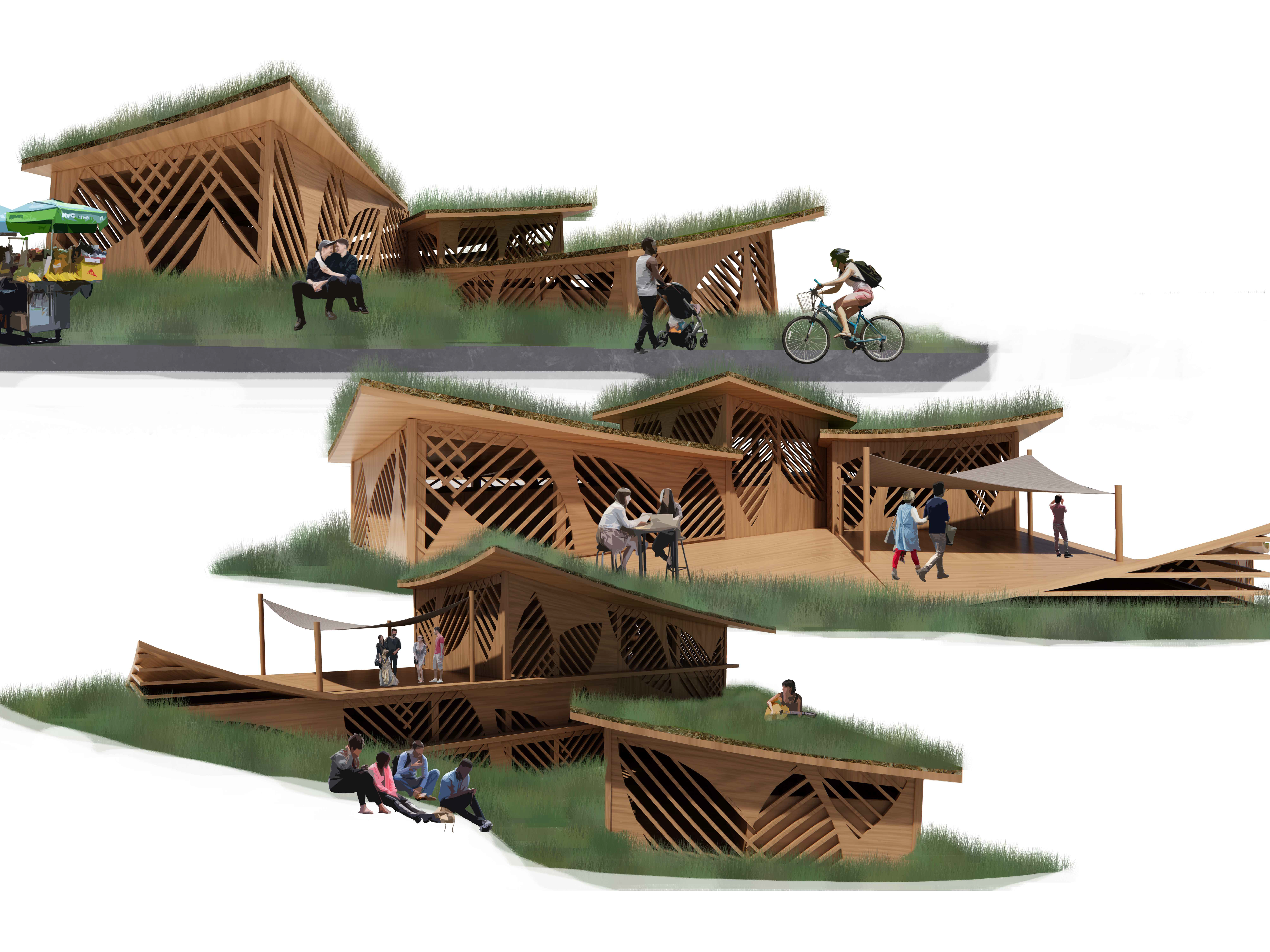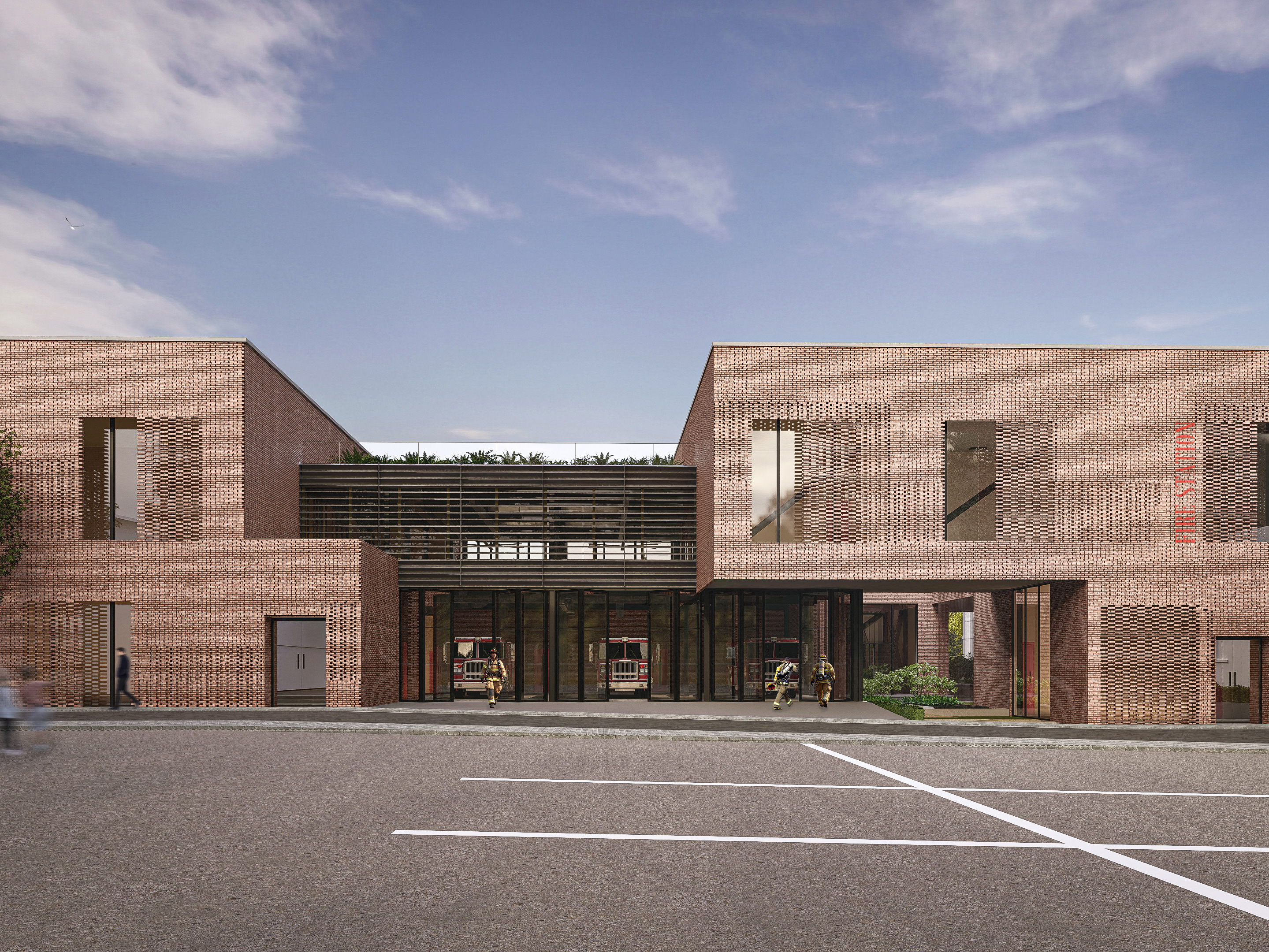A public library situated in the historic and diverse neighborhood of Upham's Corner in Boston, focused on creating spaces for community interaction.
(2024)
Upham's Corner Collage
This project encompasses a design for a new public library located in Upham’s Corner, Boston. It proposes to create a locally accessible library to increase community interaction with Boston’s public libraries and provide spaces for the local community to gather or attend workshops. It contains separate adult, teen, and child sections with a cafe and maker space.
The goal of the design Upham's Corner Public Library was to create a unique library experience while serving the needs of the community. The design uses a ribbed heavy timber structure that turns and crosses to create large open library and gathering spaces and meld seamlessly into the bookshelves. This holds up an undulating metal roof that raising up to bring in sunlight and lowers to create more intimate spaces. The floor plan remains largely open to keep sightlines through the entire building, while enclosed core spaces remained centralized to serve the spaces around them.
Exterior Render
Site Roof Plan
Front Elevation
Ground Floor Plan
Section AA'
Section BB'
Section CC'
Structure and Envelope Axonometric
Detail Axonometric
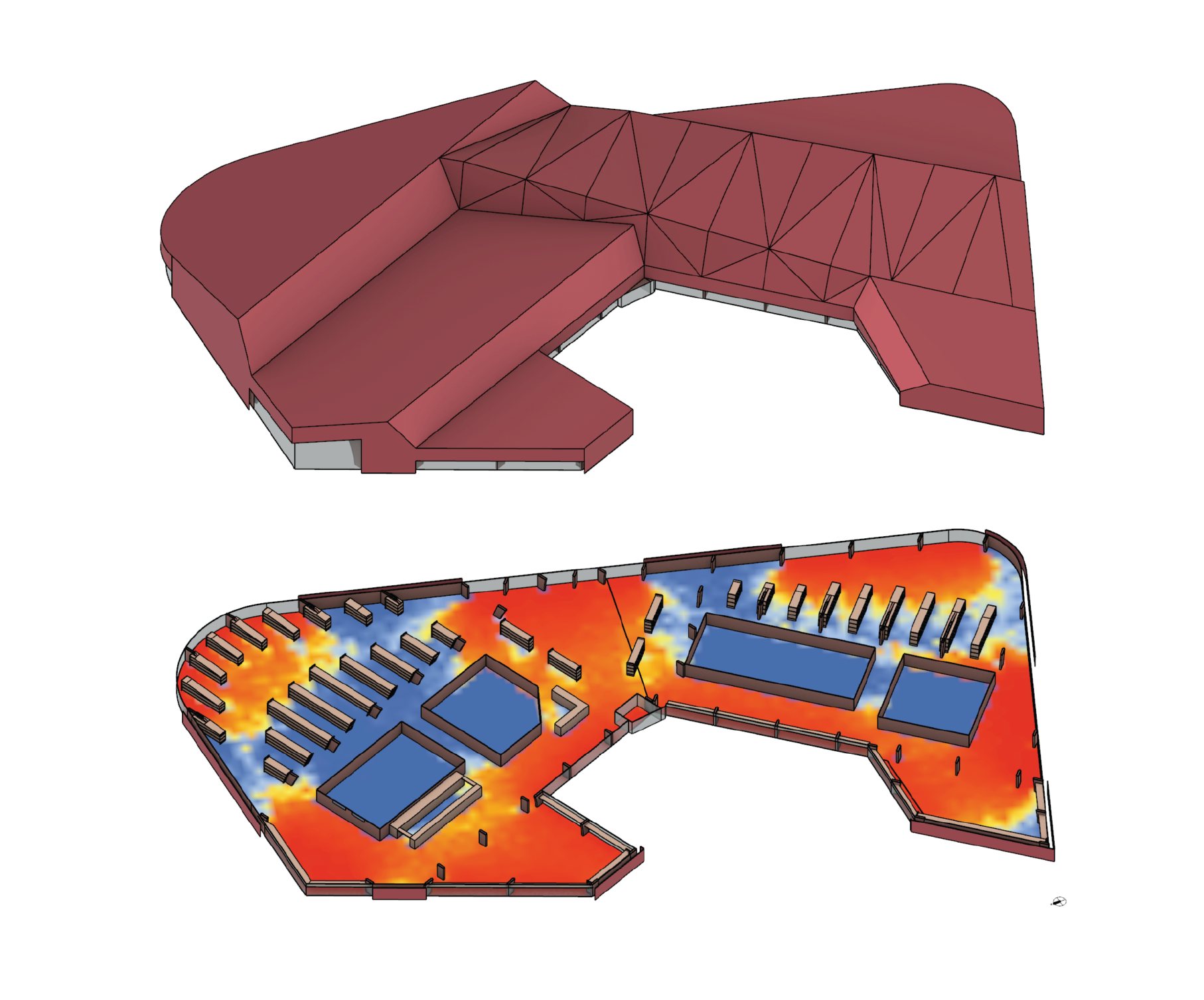
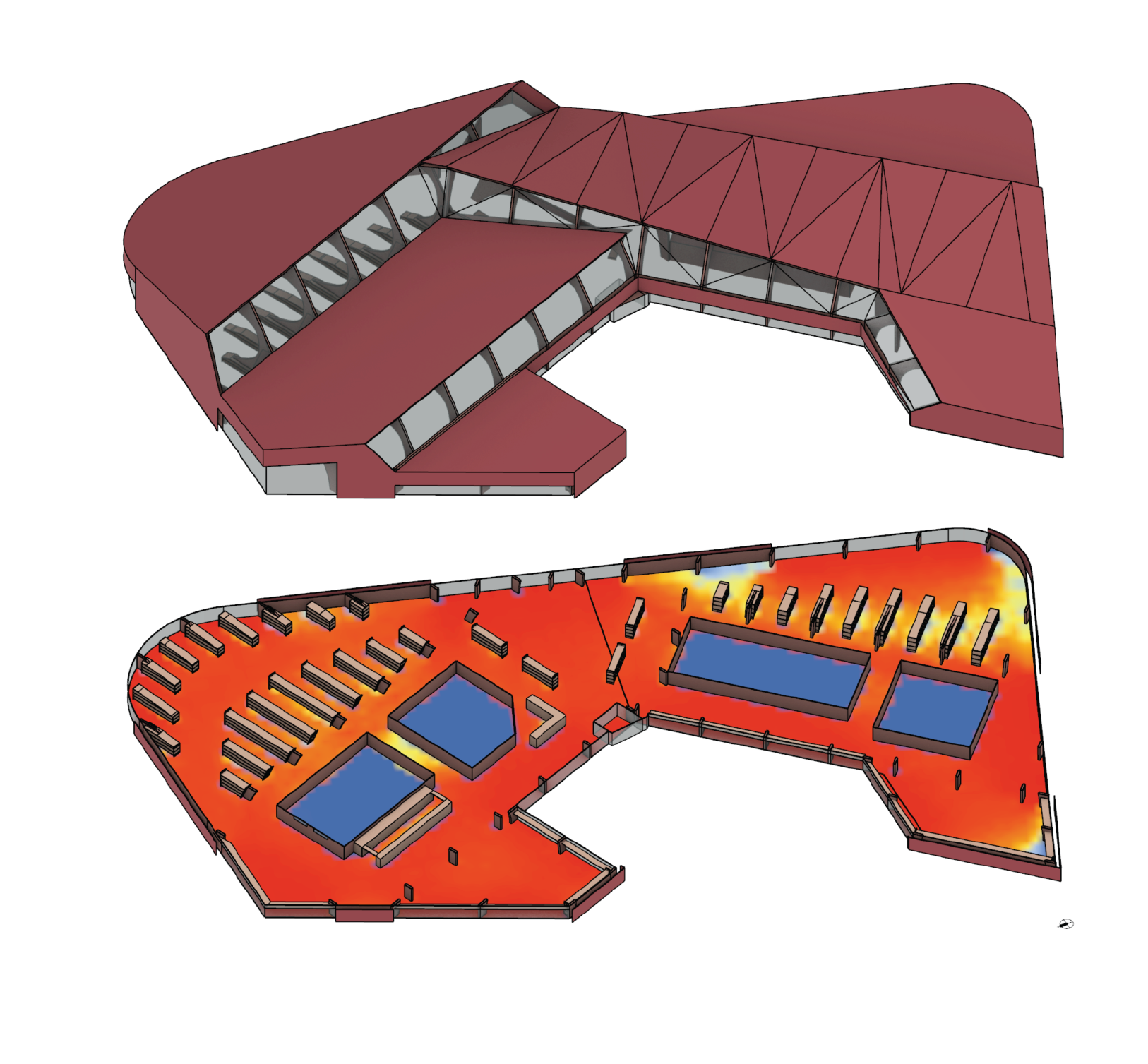
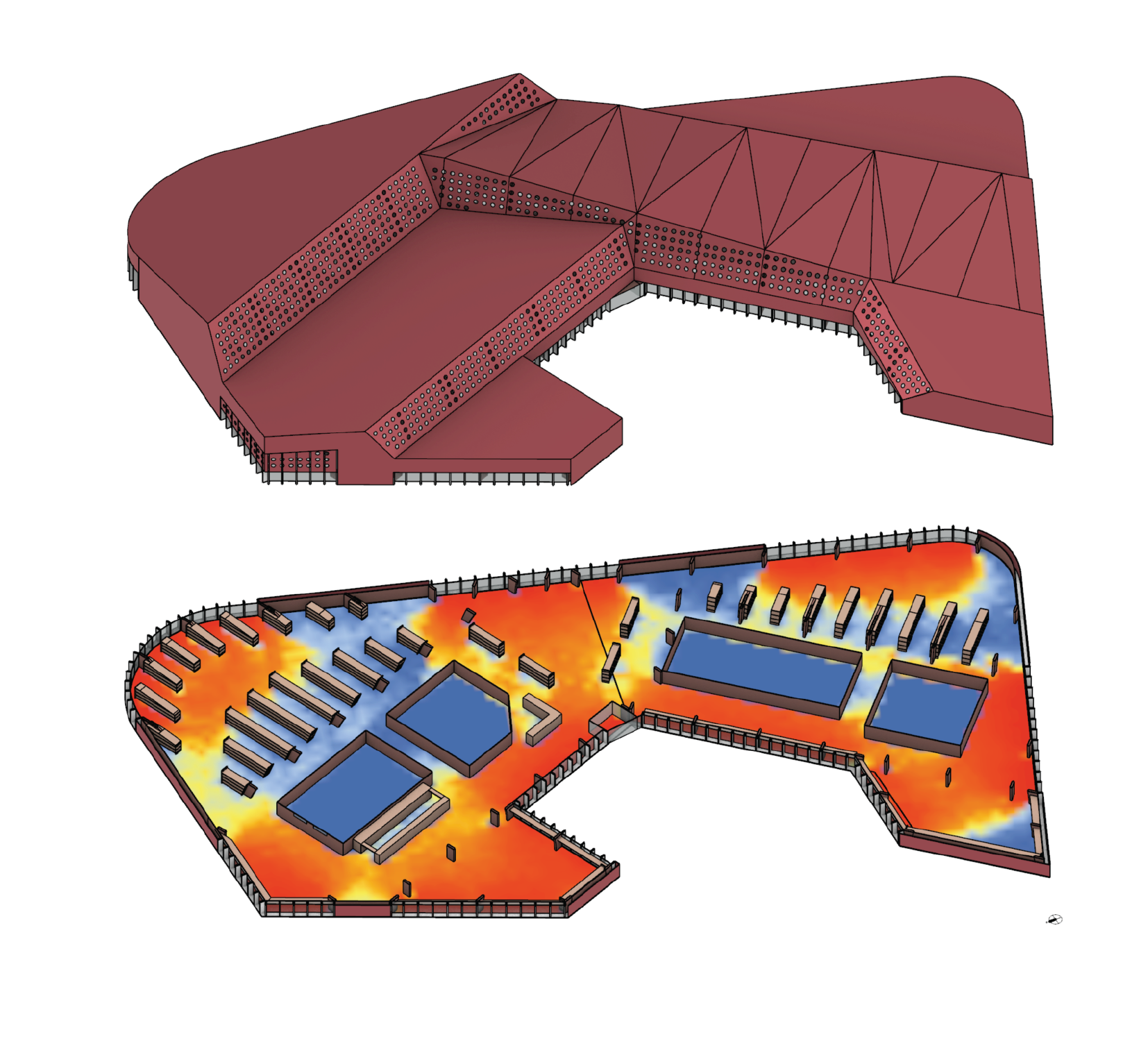
Daylighting Studies leading to Final Design on Right
Interior Render
